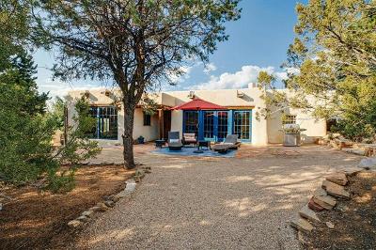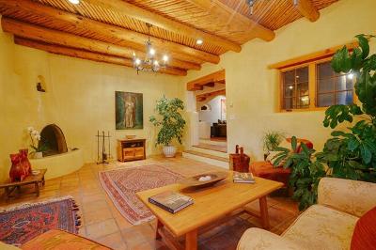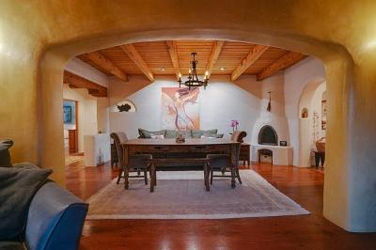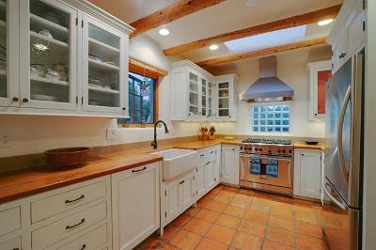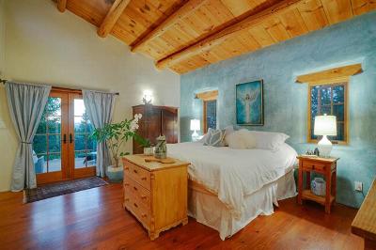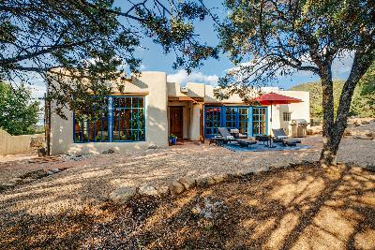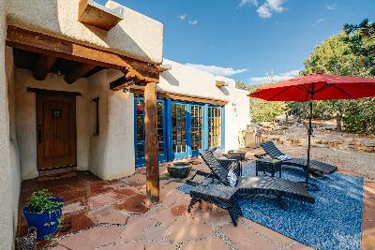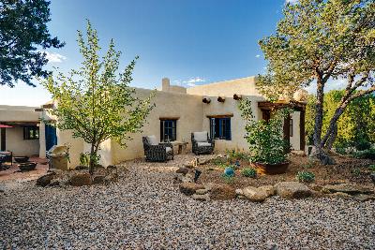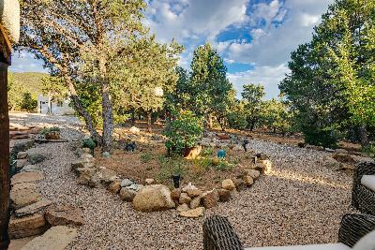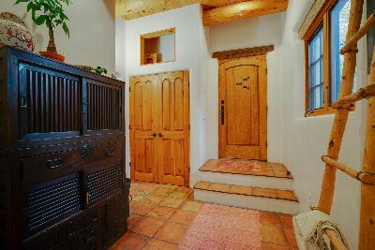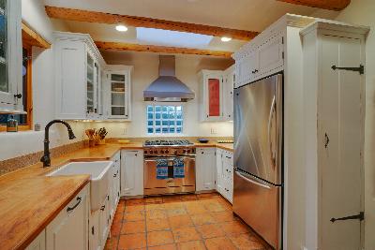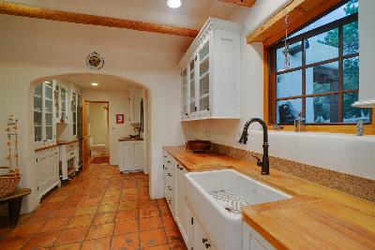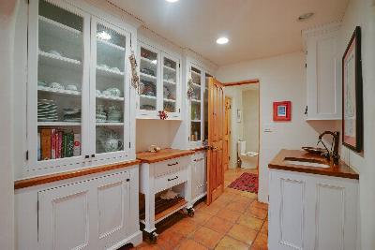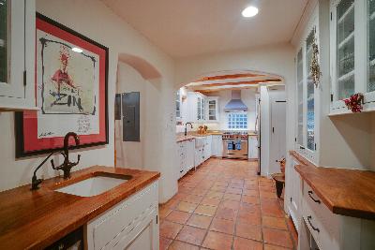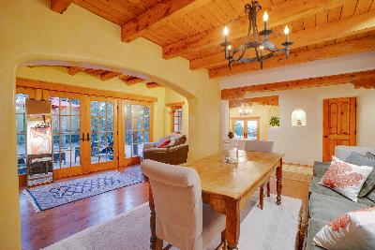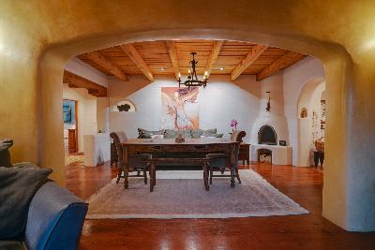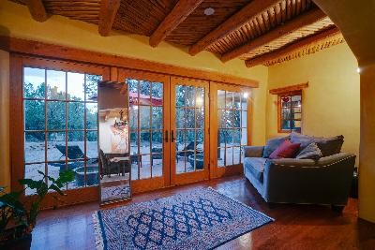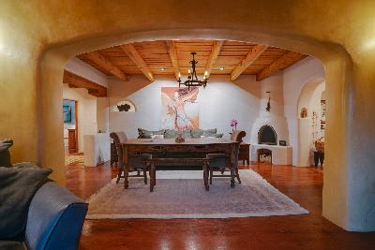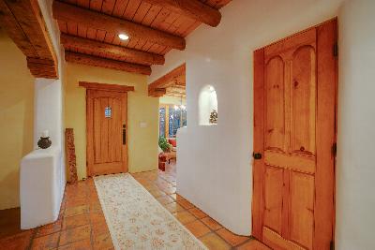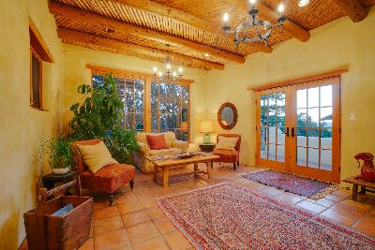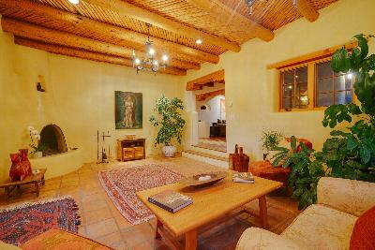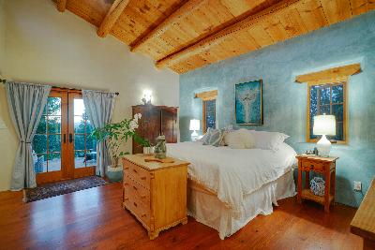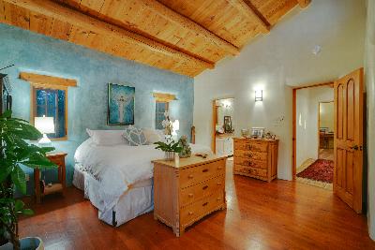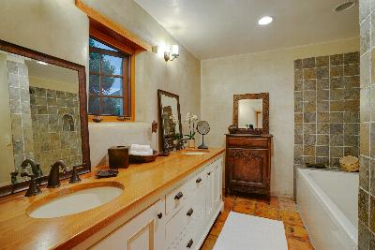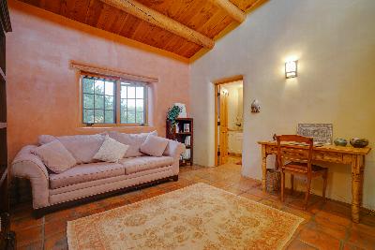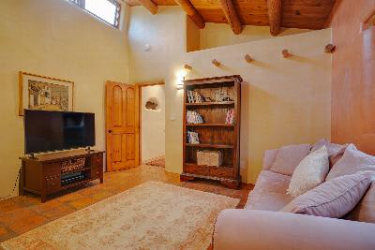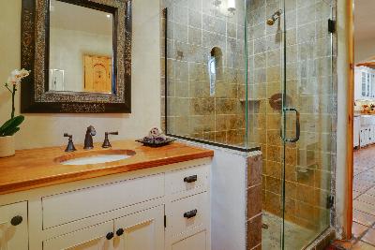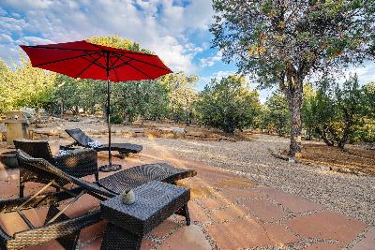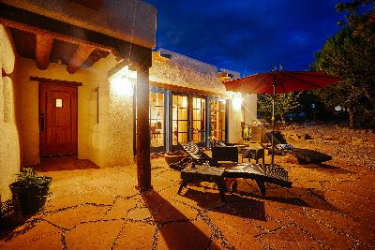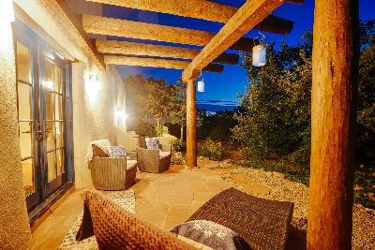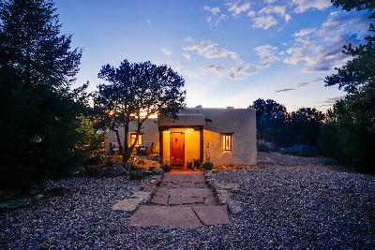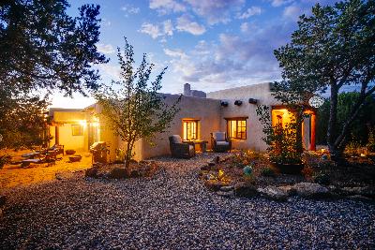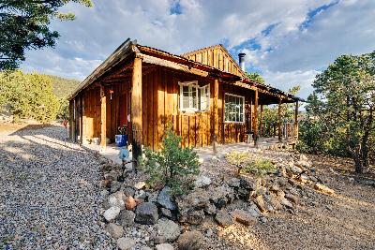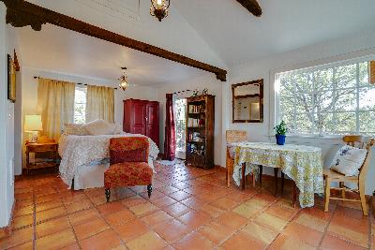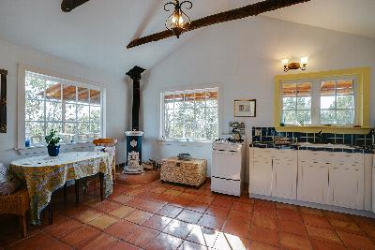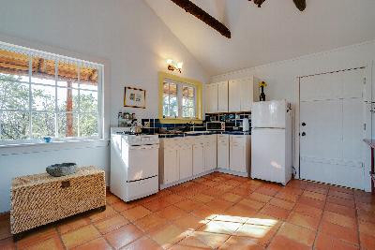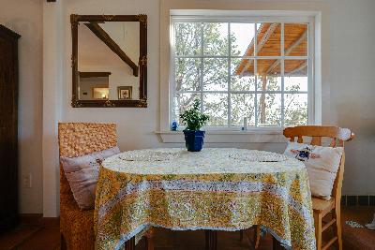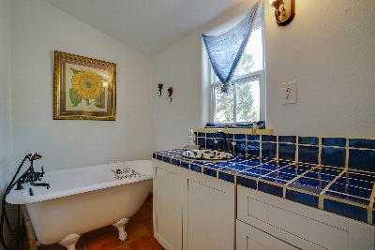509 Vista Ridge Trail - For Sale
Acreage: 2
MLS No: 107644
Price: $1,350,000.00
509 Vista Ridge Trail
Casa de la Luz (House of Light) is a beautifully restored and immaculately maintained adobe home on two acres in the exclusive neighborhood of Canon Heights. This stunning retreat overlooks the town of Taos and Taos Mountain. It's a mere 7 minutes from Taos Plaza but feels like a sanctuary a world away.
The main house is a single-level adobe with its interior spaces spanning 2,366.9 sf. This artist's retreat features two beautiful Amish hand-crafted entry doors on the East and South entrances. Warm tones of eco-earth pigment plaster cover the interior adobe walls. This inviting home features Carlyle reclaimed heartwood pine wide plank floors in the dining and master bedroom with authentic Saltillo tile throughout the rest of the house. The bright kitchen features solid walnut countertops, custom cabinetry, handmade Italian tile backsplash, Shaws Original farm sink, a gorgeous Wolfe range, Asko dishwasher, a prep kitchen with sink, and a wine fridge with storage for up to 60 bottles. The spacious dining room features a custom kiva fireplace with French doors that lead out to a beautiful patio and outdoor living space. Perfect for entertaining and gatherings. The great room's high ceilings with the original herringbone latillas and wall of windows capture the beautiful landscape (and passive solar gain). The largest of the custom kivas warm this gorgeous living space. French doors lead out to a west-facing patio with sweeping views of the town and Taos mesa - perfect for enjoying a glass of wine at sunset. Traditional nichos adorn the hallway reminiscent of Old World charm. The master suite features an authentic kiva fireplace, a clerestory window (providing passive solar gain), a walk-in closet, and French doors that lead onto a portal with gorgeous views of Taos Mountain. The master bath features solid walnut countertops, custom cabinetry, and an oversized tub and shower. The second bedroom features a clerestory window and connects to the guest bath that features solid walnut countertops, custom cabinetry, and a large enclosed shower. The laundry room features front loading Whirlpool Duet washing machine and dryer and an ample utility closet.
The charming 460 sf casita features a full kitchen and bath with a claw foot tub, a wood stove, electric heat, wi-fi, and a private wooden deck with a small kiva fireplace. It would make a lovely mother-in-law's quarters and offers great rental potential.
The oversized (25x30) two-car garage has built-in cabinets with ample storage throughout as well as an infrared sauna. This home has radiant heat throughout and is wired for a home audio system and security.
Enjoy the fabulous setting of this very special home nestled amidst juniper and pinon offering both mountain and valley views. There are several patio areas for outdoor entertaining and taking in the glorious sunsets.
